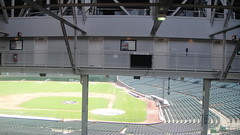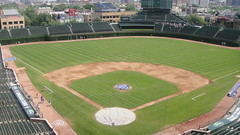Google SketchUp Stadiums
Originally posted on Phillies.tk
These are all stadiums/arenas that I made in the Google Sketchup program. I’ll update it as soon as I make a new one.
This stadium was a full-blown project. I first drew it out on paper, then I designed a copy using cardboard (It looked like crap). This one is designed for a Major League Baseball team here in Philadelphia. I originally designed it to be flush with Broad Street (hence the fence), but I goofed, and now there is just a random fence there. The scoreboard is in left-center field, complete with a VIP restaurant situated inside of it. Luxury boxes, suites, and press boxes run along first- and second- row gaps between stand levels. Fences: 335′- LF(foul pole), 384′- LCF (power alley), 401′- Dead CF, 380′- RCF (power alley), 330′-RF (foul pole).
Project II: Baseball Arena.
I drew this one for Arena Baseball, which is featured on it’s own page.
This is a Major League-caliber stadium built on a square plot, complete with rooftop diner (Third Strike Diner) open to the public before and after the game, and to private parties during the game. The outfield concourse is half grass/half brick, full of activities, concession stands, and many other unique features. It also has sod squad in parts, which accounts for the transparency in certain parts of the outfield walls. All iron fences (except those blocking the OF concourse from the streets) are retractable, and are open during game time. It’s unique name comes from the fact that nearly every wall/floor is made with brick in it. Outfield Dimensions: 315′ to LF, 361′ to LCF, 404′ to CF, 403′ to RCF, and 320′ to RF.
The big “feature” in this project is the apartment building in left field. It is in play, and the yellow brick on the left-hand side acts as the foul pole. Contains an open-air concession area behind center field, which includes various food stands, as well as “Stolen Base Diner” and a team Hall of Fame. Scoreboard is in right-centerfield. Luxury boxes run along the gaps between the stand sections, with the exception of the one right behind home plate. This area is reserved for press boxes, and the owner’s box. FENCES: LF- 332′, LCF- 382′, CF- 399′, RCF- 387′, RF- 332′. NOTE: The retired numbers above the bullpen don’t display ones properly, for whatever reason.
This is an old-fashioned style park originally placed in San Jose, California to be used by the current Oakland Athletics. The park is part of a “village” (to be uploaded later) near (or perhaps within) the city of San Jose, and is set within city roads (and traintracks), which accounts for the extremely peculiar dimensions. The area behind left field is an open area for fans to include concession stands, souvenir stands, and the like. Also includes the enclosed bullpens, which can only be viewed from other areas of the park. Because of the shape of the park, two scoreboards are necessitated- one in left field, and one constituting the end of the fence stretching between CF and RF. FENCES: 315′ to both foul poles, 386′ to ‘shallow’ LF corner, 461′ to point between LF scoreboard and the deepest part of the park, a whopping 498′ to the deepest part of the park (more or less the LF power alley), and 348′ to dead CF.
This is a stadium designed for an MLB team in Texas. Why Texas? Because of the mantra “everything is bigger in Texas”. The field is 20 feet below grade, so that fans can see the game from the concourse. Because of the HR-depressing effect this park will have, I have added a “Ground rule double distance” in center field. If balls land (not bounce) into the area between the fences, it is a dead ball and a ground-rule double. Should a ball roll, bounce, or similarly land past the line, it is a fair ball and in play. The home bullpen is in RF beyond the fence, while the away bullpen is in the outfield, in fair territory. Due to the sheer size, there are only two levels here. It also has a three-level restaurant to the right of center field. The top floor is level with the concourse. Etched into the ground of the concourse are the team’s retired numbers (in no particular order). Fences: 400′ to LF, 489′ to LCF, 531′ to CF, 501′ to RCF, 404′ to the start of the RF seats, 383′ to RF, and 187′ to the backstop. GR2B Fences: 474′ to LCF, and 442′ to RCF.
EDIT: I forgot the Cowboys’ old stadium was called “Texas Stadium”. This is not related.



wow. you’re offically amazing